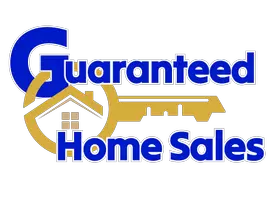116 ALBATROSS RD Rotonda West, FL 33947
3 Beds
2 Baths
1,350 SqFt
UPDATED:
Key Details
Property Type Single Family Home
Sub Type Single Family Residence
Listing Status Active
Purchase Type For Sale
Square Footage 1,350 sqft
Price per Sqft $248
Subdivision Rotonda Lakes
MLS Listing ID D6141795
Bedrooms 3
Full Baths 2
Construction Status Completed
HOA Fees $130/ann
HOA Y/N Yes
Originating Board Stellar MLS
Annual Recurring Fee 130.0
Year Built 2005
Annual Tax Amount $4,901
Lot Size 7,405 Sqft
Acres 0.17
Lot Dimensions 60 x 125
Property Sub-Type Single Family Residence
Property Description
The home features a split floor plan, ensuring maximum privacy. Carpet flooring flows throughout the living areas, while tile accents the kitchen, dining room, and bathrooms. The master suite boasts a walk-in shower, dual sinks, and walk-in closets for ample storage. The two additional bedrooms share a full-size bathroom, making it ideal for families or guests. Home is being sold UNFURNISHED. Furnishings are negotiable. The spacious kitchen opens up to the living room and includes plenty of counter space, cabinet storage, and a pantry. Enjoy casual meals at the kitchen bar seating or in the eat-in dining area. Sliding glass doors lead out to the heated, screened-in pool, perfect for relaxing and entertaining. Additional features include a full-size washer and dryer located inside the home, and a 2-car garage for all your storage needs.
Enjoy an active lifestyle with nearby amenities such as golfing, pickleball courts, beaches, bike trails, nature trails, and playground—all just minutes away.
Don't miss the opportunity to own this beautiful home in Rotonda Lakes! Contact me today for more information or to schedule a showing.
Location
State FL
County Charlotte
Community Rotonda Lakes
Zoning RSF5
Interior
Interior Features Ceiling Fans(s), Eat-in Kitchen, Kitchen/Family Room Combo, Split Bedroom, Thermostat, Vaulted Ceiling(s), Walk-In Closet(s), Window Treatments
Heating Central, Electric
Cooling Central Air
Flooring Carpet, Tile
Furnishings Unfurnished
Fireplace false
Appliance Dishwasher, Disposal, Dryer, Electric Water Heater, Microwave, Refrigerator, Washer
Laundry Inside
Exterior
Exterior Feature Lighting, Private Mailbox, Rain Gutters, Sliding Doors
Parking Features Driveway, Garage Door Opener
Garage Spaces 2.0
Pool Deck, Gunite, Heated, In Ground, Screen Enclosure, Solar Cover
Community Features Clubhouse, Deed Restrictions, Playground
Utilities Available BB/HS Internet Available, Cable Connected, Electricity Connected, Phone Available, Sewer Connected, Street Lights, Water Connected
View Y/N Yes
Water Access Yes
Water Access Desc Canal - Freshwater
View Pool, Water
Roof Type Shingle
Porch Covered, Deck, Patio, Porch, Screened
Attached Garage true
Garage true
Private Pool Yes
Building
Lot Description Landscaped, Near Golf Course, Paved
Entry Level One
Foundation Slab
Lot Size Range 0 to less than 1/4
Sewer Public Sewer
Water Public
Architectural Style Florida
Structure Type Block,Stucco
New Construction false
Construction Status Completed
Schools
Elementary Schools Vineland Elementary
Middle Schools L.A. Ainger Middle
High Schools Lemon Bay High
Others
Pets Allowed Yes
Senior Community No
Pet Size Extra Large (101+ Lbs.)
Ownership Fee Simple
Monthly Total Fees $10
Acceptable Financing Cash, Conventional, FHA, VA Loan
Membership Fee Required Required
Listing Terms Cash, Conventional, FHA, VA Loan
Special Listing Condition None
Virtual Tour https://www.propertypanorama.com/instaview/stellar/D6141795






