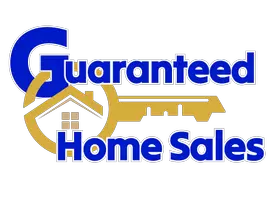155 POINT PLEASANT RD Deland, FL 32724
4 Beds
2 Baths
2,101 SqFt
OPEN HOUSE
Sat Apr 12, 1:30pm - 4:00pm
Sun Apr 13, 12:00pm - 3:00pm
UPDATED:
Key Details
Property Type Single Family Home
Sub Type Single Family Residence
Listing Status Active
Purchase Type For Sale
Square Footage 2,101 sqft
Price per Sqft $207
Subdivision Huntington Downs
MLS Listing ID O6298107
Bedrooms 4
Full Baths 2
HOA Fees $211/qua
HOA Y/N Yes
Originating Board Stellar MLS
Annual Recurring Fee 844.0
Year Built 2018
Annual Tax Amount $4,092
Lot Size 0.280 Acres
Acres 0.28
Property Sub-Type Single Family Residence
Property Description
Step inside and be greeted by an open-concept floorplan designed for everyday living and effortless entertaining. Crown molding throughout, and large windows create a bright and welcoming atmosphere. The custom closets in every room add a touch of luxury and keep everything organized with ease.
Enjoy cooking in the spacious kitchen, complete with ample cabinetry and sightlines into the living and dining areas—perfect for gathering with family and friends.
Relax and unwind in your screen-enclosed patio, where you can sip your coffee in the morning or take in the serene water views and stunning sunsets in the evening. And for added peace of mind, this home comes equipped with a whole-house generator, ensuring comfort and security no matter the weather.
DeLand, FL is a charming and vibrant town known for its historic downtown, rich culture, and welcoming community. Voted one of the best small towns in America, DeLand offers a unique blend of local shops, restaurants, outdoor recreation, and easy access to both Orlando and Daytona Beach. Whether you're exploring the scenic trails of nearby parks or enjoying a show at the iconic Athens Theatre, there's always something to love about life in DeLand.
Come see why 155 Point Pleasant Drive isn't just a house—it's the place you'll want to call home.
Location
State FL
County Volusia
Community Huntington Downs
Zoning RES
Interior
Interior Features Ceiling Fans(s), Eat-in Kitchen, Kitchen/Family Room Combo, Open Floorplan, Primary Bedroom Main Floor, Solid Surface Counters, Solid Wood Cabinets, Walk-In Closet(s), Window Treatments
Heating Central, Electric
Cooling Central Air
Flooring Carpet, Vinyl
Fireplace false
Appliance Dishwasher, Disposal, Dryer, Electric Water Heater, Microwave, Range, Refrigerator, Washer
Laundry Inside, Laundry Room
Exterior
Exterior Feature Irrigation System, Sidewalk
Garage Spaces 2.0
Utilities Available Electricity Connected, Natural Gas Connected, Sewer Connected, Water Connected
View Water
Roof Type Shingle
Attached Garage true
Garage true
Private Pool No
Building
Entry Level One
Foundation Slab
Lot Size Range 1/4 to less than 1/2
Sewer Public Sewer
Water Public
Structure Type Block
New Construction false
Others
Pets Allowed Cats OK, Dogs OK
Senior Community No
Ownership Fee Simple
Monthly Total Fees $70
Acceptable Financing Cash, Conventional, FHA, VA Loan
Membership Fee Required Required
Listing Terms Cash, Conventional, FHA, VA Loan
Special Listing Condition None
Virtual Tour https://www.propertypanorama.com/instaview/stellar/O6298107






