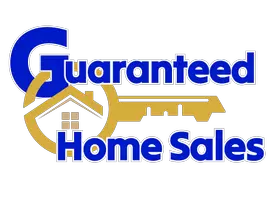4301 SW 12th Way Okeechobee, FL 34974
3 Beds
2 Baths
1,919 SqFt
UPDATED:
Key Details
Property Type Single Family Home
Sub Type Single
Listing Status Active
Purchase Type For Sale
Square Footage 1,919 sqft
Price per Sqft $169
Subdivision Palm Village Ranch
MLS Listing ID F10470639
Style No Pool/No Water
Bedrooms 3
Full Baths 2
Construction Status Resale
HOA Fees $62/mo
HOA Y/N Yes
Year Built 2006
Annual Tax Amount $1,410
Tax Year 2023
Lot Size 4,965 Sqft
Property Sub-Type Single
Property Description
Location
State FL
County Okeechobee County
Area Ok30
Rooms
Bedroom Description At Least 1 Bedroom Ground Level,Entry Level,Master Bedroom Ground Level
Other Rooms Den/Library/Office, Great Room, Utility Room/Laundry
Interior
Interior Features First Floor Entry, Kitchen Island, French Doors, Roman Tub
Heating Central Heat
Cooling Ceiling Fans, Central Cooling
Flooring Carpeted Floors, Tile Floors
Equipment Dishwasher, Dryer, Electric Range, Refrigerator, Washer
Exterior
Exterior Feature Extra Building/Shed, Screened Porch
Water Access N
View Other View
Roof Type Aluminum Roof,Metal Roof
Private Pool No
Building
Lot Description Less Than 1/4 Acre Lot
Foundation Concrete Block Construction
Sewer Municipal Sewer
Water Municipal Water
Construction Status Resale
Others
Pets Allowed No
HOA Fee Include 62
Senior Community Verified
Restrictions Ok To Lease
Acceptable Financing Cash, Conventional, FHA
Membership Fee Required No
Listing Terms Cash, Conventional, FHA






